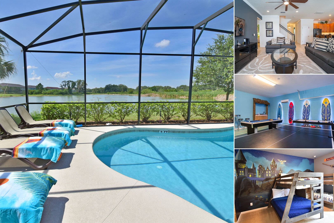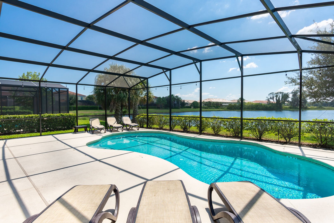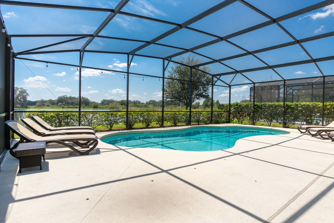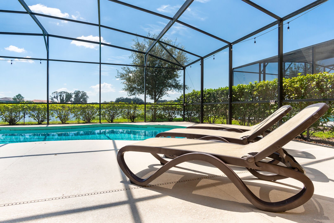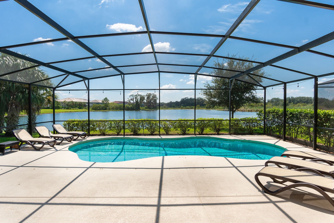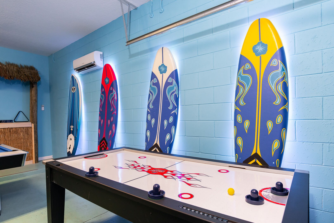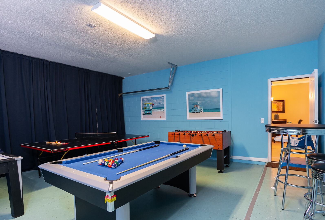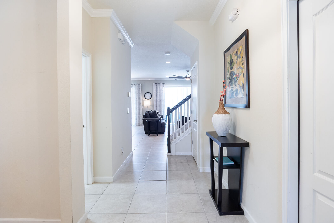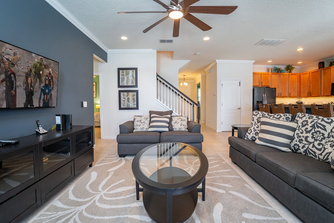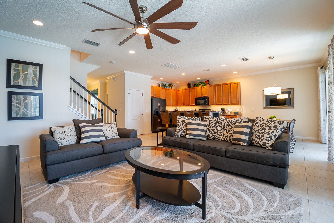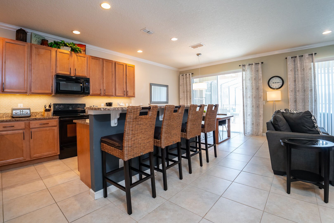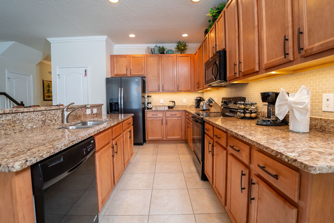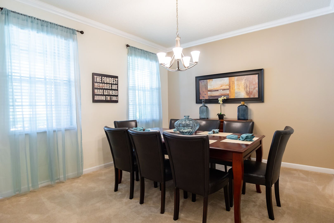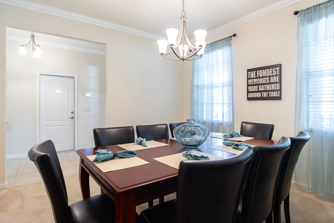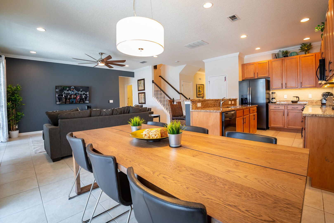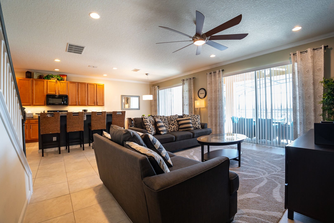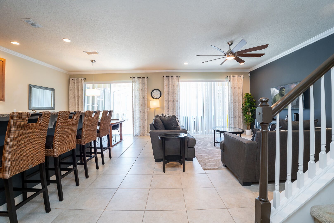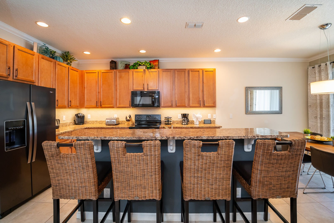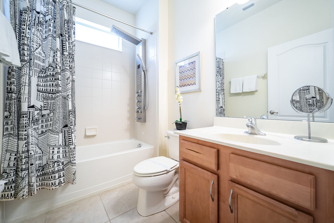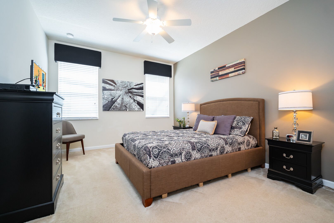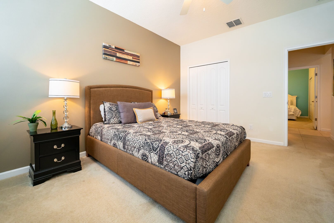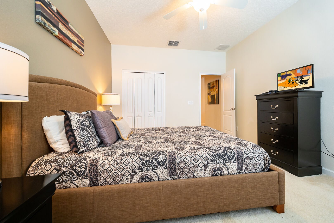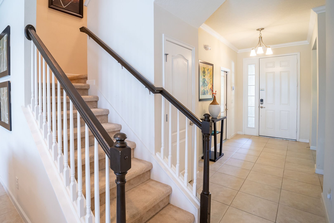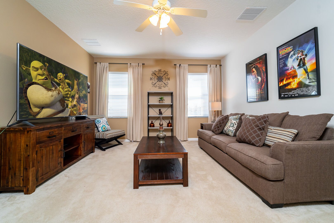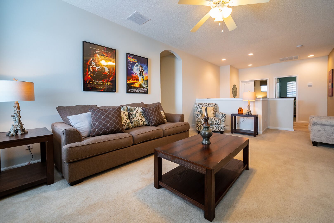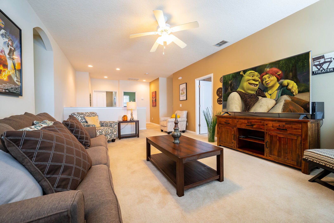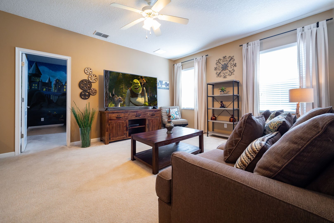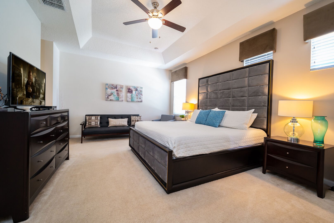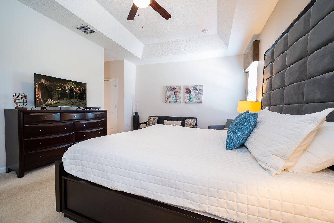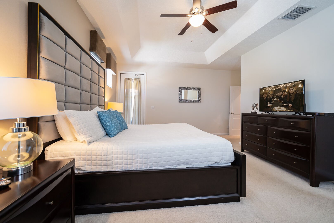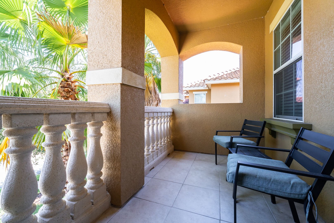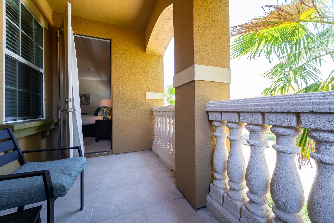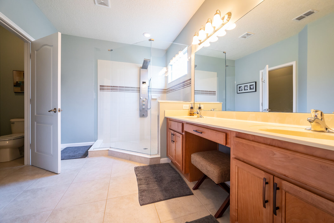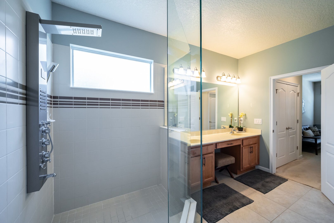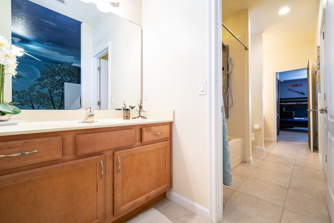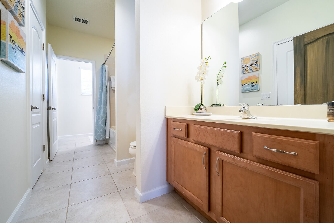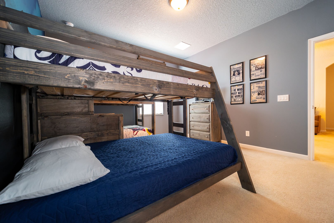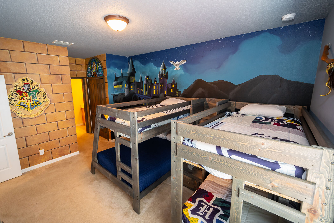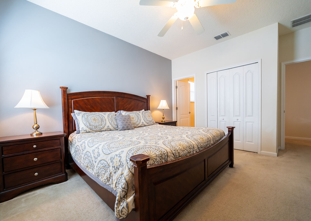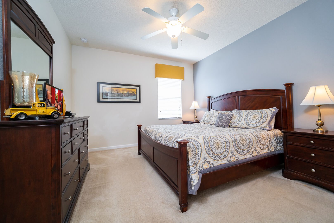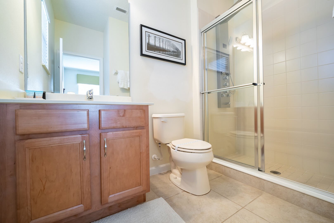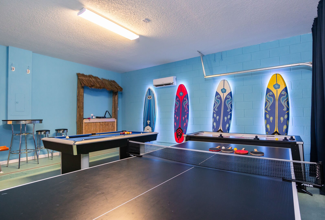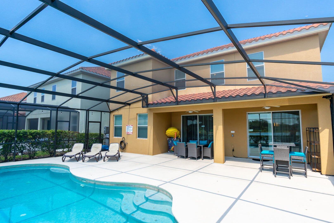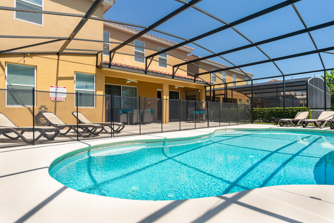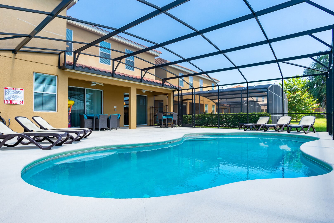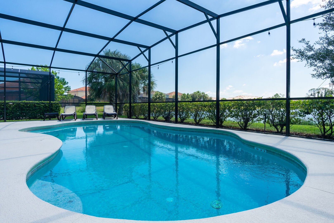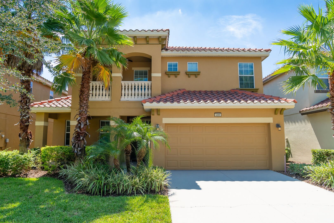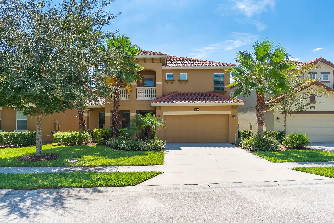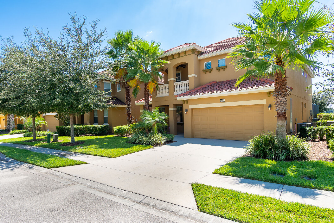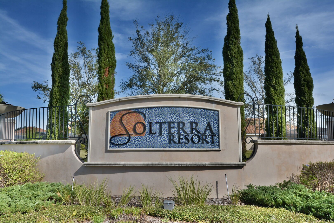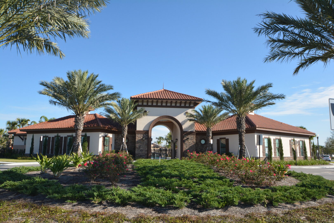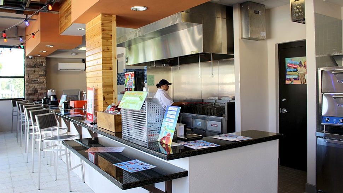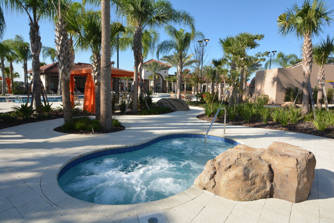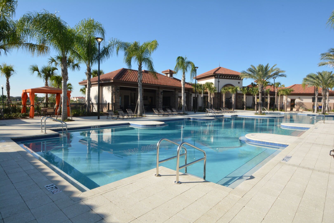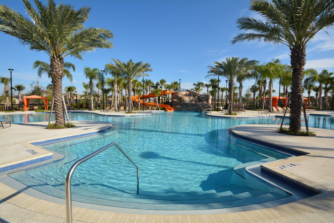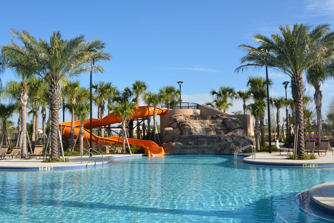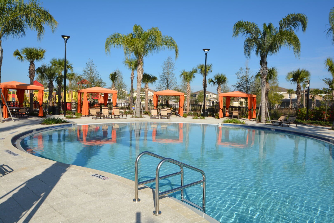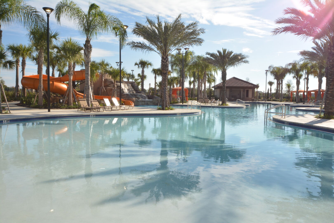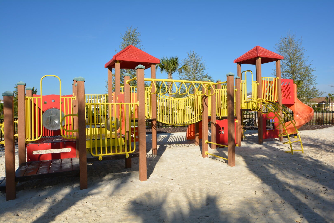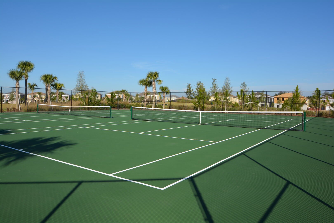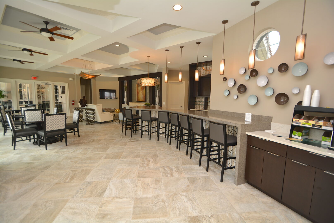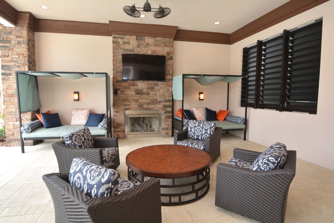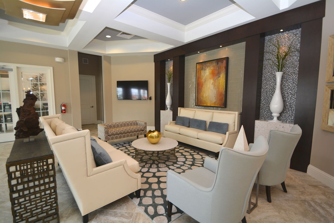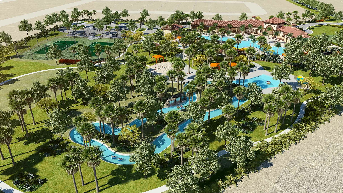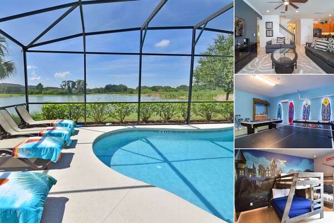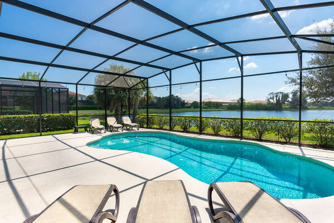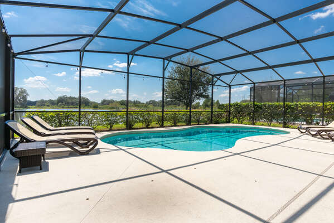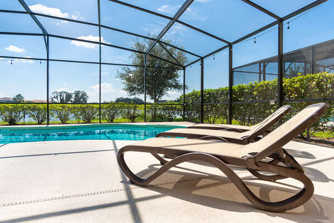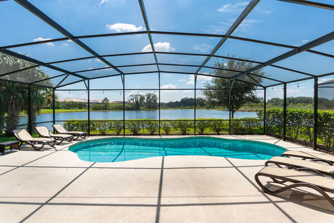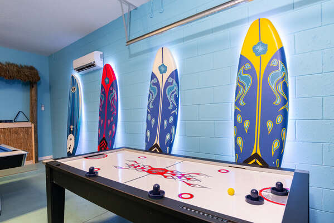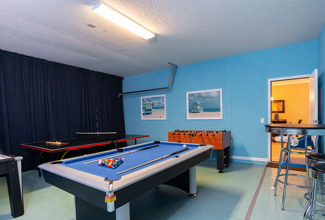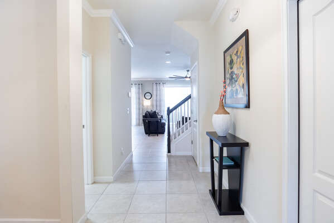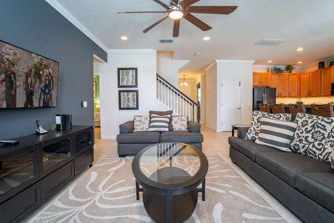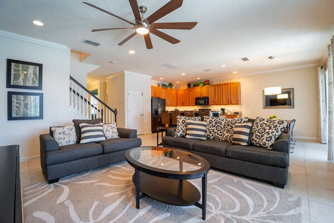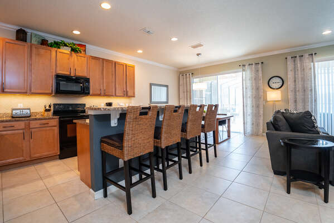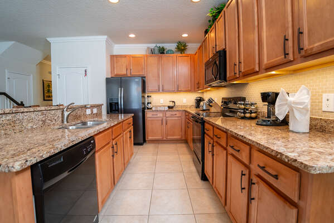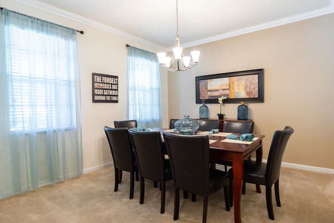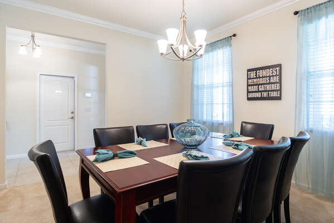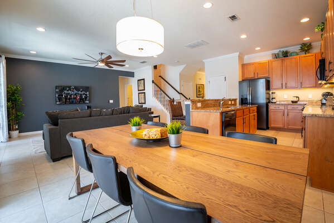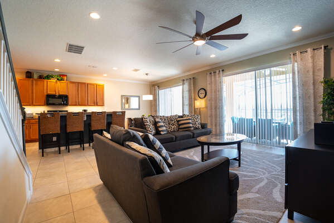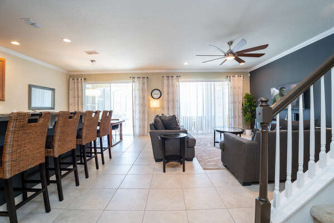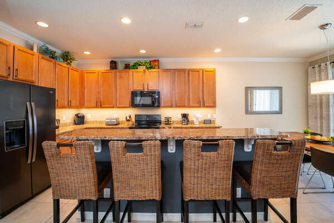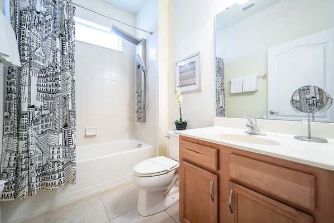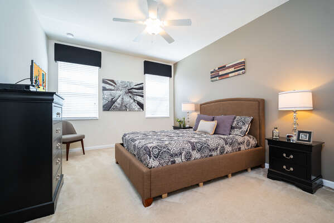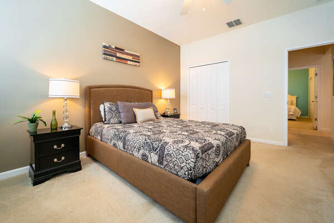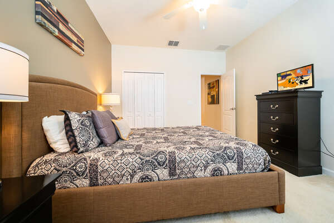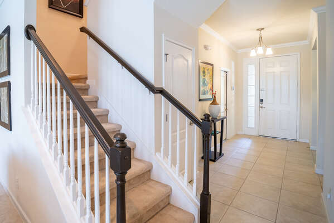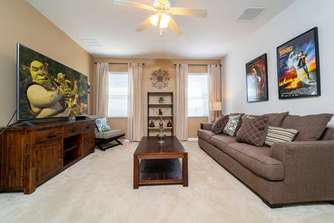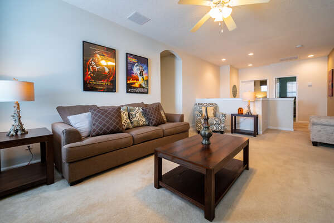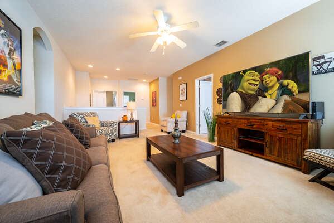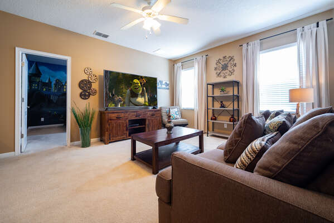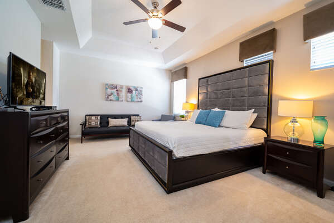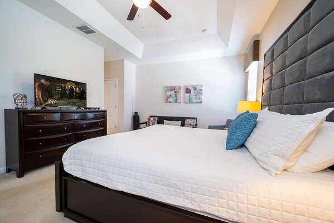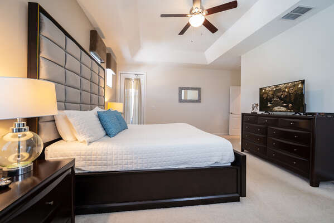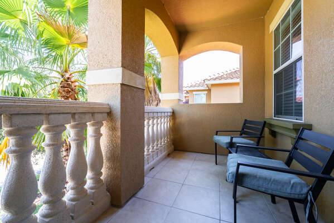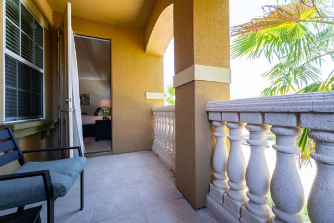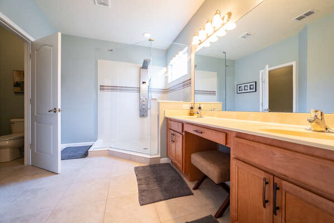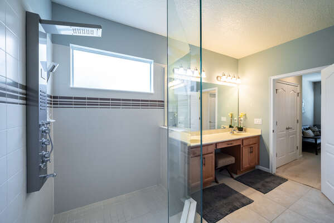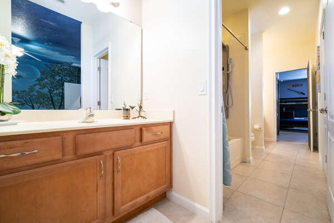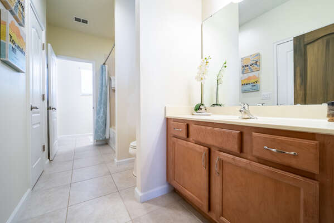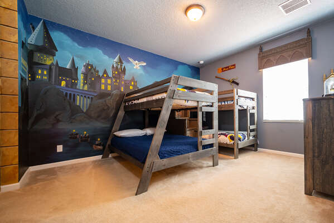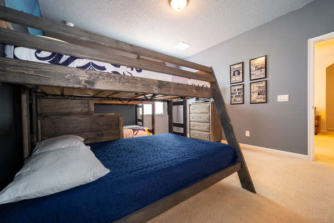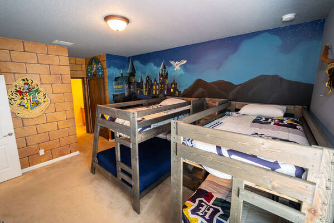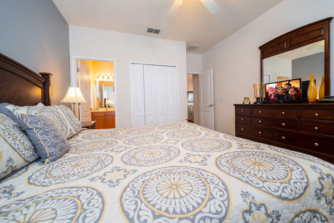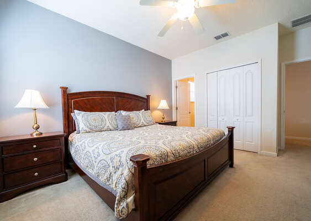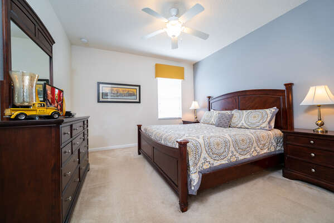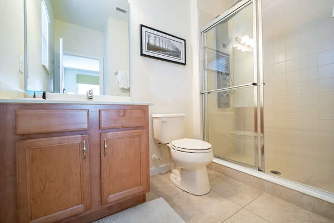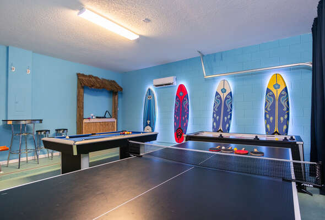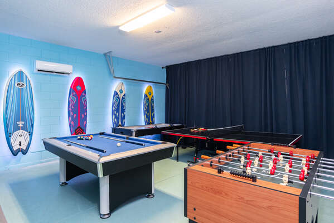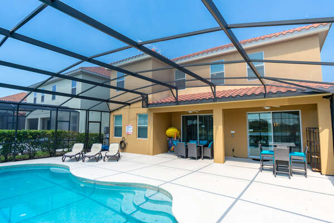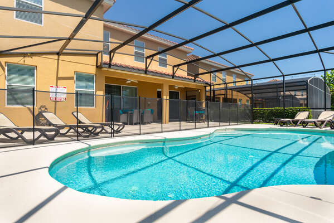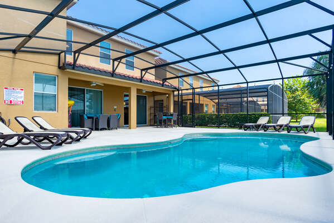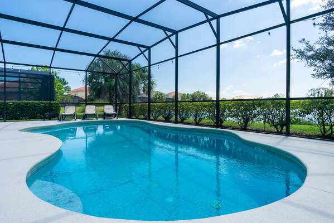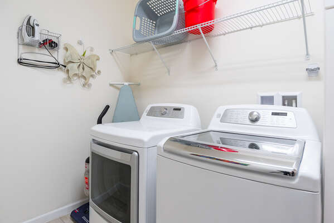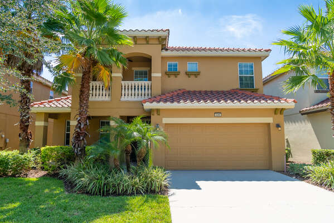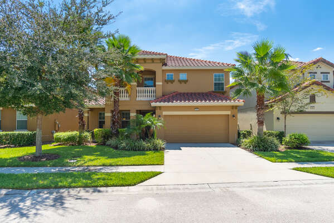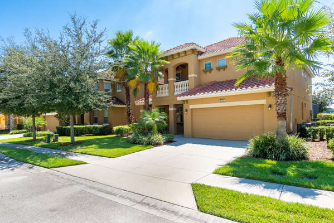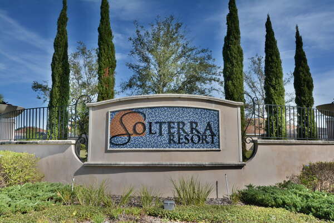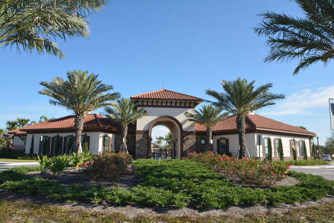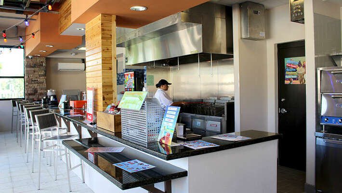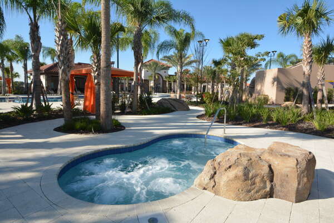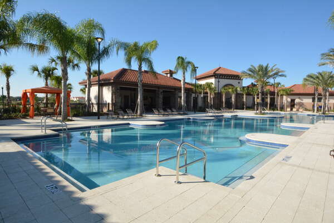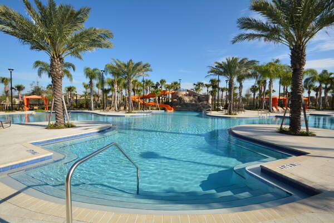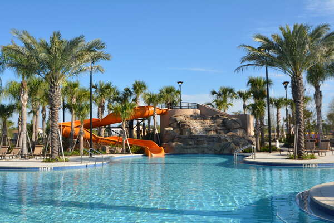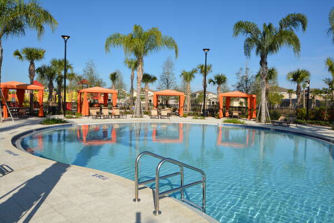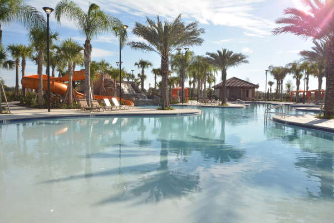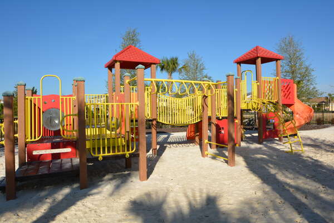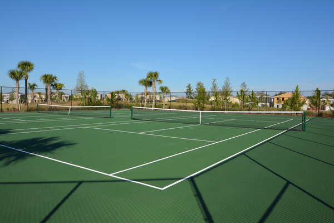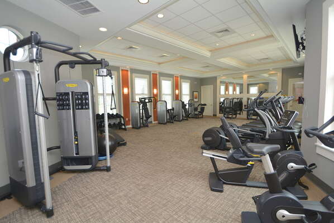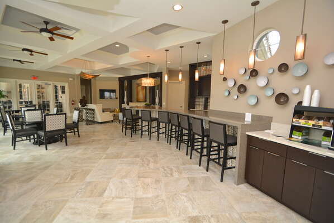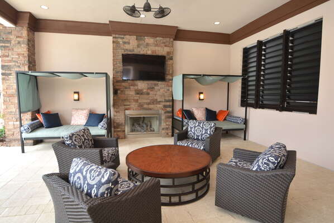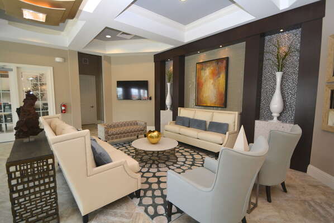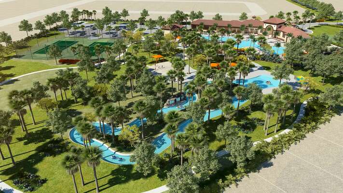BOOK DIRECT & SAVE!
Booking Terms
Property Description
Welcome To The Lakeview Retreat!
Lakeview retreat is the best place in Solterra to host your vacation getaway. The Davenport area is world famous for Central Florida vacation homes. Solterra Resort holds many of the most popular rentals. The homes with amazing theming and amenities that make vacations over the top. Lakeview Retreat does not disappoint! Themed rooms, breath-taking lake views, and spacious living areas you re your entire party to feel comfortable. The games room is a great hang out space to have some added family fun.
Indulge in the exquisite charm of our custom-designed Mediterranean home, a haven tailored for discerning vacationing families. Nestled amidst the scenic beauty, the pool area at the rear of the residence offers unparalleled views of a pristine lake and natural Florida wetlands, creating an ambiance that is simply irresistible.
This two-story residence boasts 6 bedrooms and 4 bathrooms, ensuring ample space and comfort for your stay. With 2 bedrooms conveniently located downstairs and 4 additional bedrooms accompanied by 3 baths, every aspect of this retreat is designed with your utmost convenience in mind.
The grand master suite beckons with a charming balcony, providing the perfect setting to savor your morning coffee or unwind with a glass of wine in the evening. The entertainment extends beyond the living spaces with a dedicated games room, adding an extra layer of enjoyment to your stay. Our resort amenities are truly world-class, offering a retreat within a retreat.
On days when you seek reprieve from the bustling parks, immerse yourself in the company of fellow guests or bask in the warmth of the sun by your private pool. Discover a seamless blend of luxury and relaxation at The Lakeview Retreat where every detail is designed to exceed your expectations.
Kitchen/Dining
Well Equipped for in Home Cooking
Dining Room Seating for
Dinette Seating for 6
Breakfast Bar Seating for 3
Living Room
Sofa Seating
Loveseat
Lounge Chair
Pool Access
TV
Bedroom 1
Queen Bed
Desk
TV
Safe
En-Suite
Bedroom 2
2 Full Size Beds
TV
Shared Bath
Bedroom 3
King Bed
TV
En-suite Bath
Safe
Bedroom 4
2 Full Beds
TV
Shared Bath
Bedroom 5
2 Sets of Full Bunk Beds
TV
Shared Bath
Bedroom 6
King Bed
TV
En-Suite
Games Room
Pool Table
Foosball Table
TV
Pool Area
Pool
4 Sun Loungers
Outdoor Dining for 10
Safety Fence
Please note that pool Spa heat (where applicable) are not included in daily rates and restrictions do apply. This home has electric pool heat which requires a minimum of 4 consecutive days. Pool heating is recommended from October through May.
Solterra Resort Amenities: ***SEE RESORT FEE NOTICE BELOW***
Huge pool with walk in entry
Hot Tub
Expansive Pool Deck with lots of seating
Shaded Cabanas
Covered Lanai with TVs
Free Wi-Fi
Fitness Center
Tennis Court
Beach Volleyball Court
RESORT FEE NOTICE:
Upon arrival, the primary guest must go to the clubhouse to provide the following information and pay the resort fee:
Check in details to show check-in/out dates and number of people in the party
ID that matches primary guest
License plate info for primary vehicle
Guest will pay a fee via credit card(no cash accepted) to Leisure Patron Amenity Access Fee
$35 for 1-12 guests
$45 for 13+ guests
Guests will receive 2 cards only
Guests must be able to produce a card at the pool if asked by security
Guests will receive the monthly 4-digit access code for the clubhouse fitness center
Guests will receive the number of wrist bands equal to the party size listed on their reservation
PLEASE NOTE: Wristbands will change every Monday, guests staying for multiple weeks will need to visit the clubhouse each Monday and present their access card to receive that week s wristbands.
After Hours Guests gate attendant will issue gate passes only. Primary guests must register the following morning starting at 9 AM and clubhouse staff will issue the amenity guest access card and wristbands.
CHECKOUT- Cards must be returned to the clubhouse only before departing the community. Replacement or lost cards will be charged at the purchase price. NOTE: THE GUARD WILL NOT ACCEPT CARDS AT THE GATE!
Slide rules: The rider must be at least 48 inches tall. Sliders must slide feet first only. Single riders only. Slide attendees will measure all riders in question. Cabanas will be available for rent for $50 for the day.
Hours of Operation:
Pool: 9A-10P
Lazy River: 11A-7P Summer hours (11A-6P during Nov 5-March 10)
Slide: 11A-8P Summer hours (11A-6P during Nov 5-March 10)
Gym: 5A-10P
Tennis Courts: Dawn to Dusk
Room Details
Sleeping Arrangements
Bedroom {[$index + 1]}
-



 {[bd]}
{[bd]}
- Checkin Available
- Checkout Available
- Not Available
- Available
- Checkin Available
- Checkout Available
- Not Available
Seasonal Rates (Nightly)
Map
Reviews
Guest Review
by {[review.first_name]} on {[review.creation_date]}Welcome To The Lakeview Retreat!
Lakeview retreat is the best place in Solterra to host your vacation getaway. The Davenport area is world famous for Central Florida vacation homes. Solterra Resort holds many of the most popular rentals. The homes with amazing theming and amenities that make vacations over the top. Lakeview Retreat does not disappoint! Themed rooms, breath-taking lake views, and spacious living areas you re your entire party to feel comfortable. The games room is a great hang out space to have some added family fun.
Indulge in the exquisite charm of our custom-designed Mediterranean home, a haven tailored for discerning vacationing families. Nestled amidst the scenic beauty, the pool area at the rear of the residence offers unparalleled views of a pristine lake and natural Florida wetlands, creating an ambiance that is simply irresistible.
This two-story residence boasts 6 bedrooms and 4 bathrooms, ensuring ample space and comfort for your stay. With 2 bedrooms conveniently located downstairs and 4 additional bedrooms accompanied by 3 baths, every aspect of this retreat is designed with your utmost convenience in mind.
The grand master suite beckons with a charming balcony, providing the perfect setting to savor your morning coffee or unwind with a glass of wine in the evening. The entertainment extends beyond the living spaces with a dedicated games room, adding an extra layer of enjoyment to your stay. Our resort amenities are truly world-class, offering a retreat within a retreat.
On days when you seek reprieve from the bustling parks, immerse yourself in the company of fellow guests or bask in the warmth of the sun by your private pool. Discover a seamless blend of luxury and relaxation at The Lakeview Retreat where every detail is designed to exceed your expectations.
Kitchen/Dining
Well Equipped for in Home Cooking
Dining Room Seating for
Dinette Seating for 6
Breakfast Bar Seating for 3
Living Room
Sofa Seating
Loveseat
Lounge Chair
Pool Access
TV
Bedroom 1
Queen Bed
Desk
TV
Safe
En-Suite
Bedroom 2
2 Full Size Beds
TV
Shared Bath
Bedroom 3
King Bed
TV
En-suite Bath
Safe
Bedroom 4
2 Full Beds
TV
Shared Bath
Bedroom 5
2 Sets of Full Bunk Beds
TV
Shared Bath
Bedroom 6
King Bed
TV
En-Suite
Games Room
Pool Table
Foosball Table
TV
Pool Area
Pool
4 Sun Loungers
Outdoor Dining for 10
Safety Fence
Please note that pool Spa heat (where applicable) are not included in daily rates and restrictions do apply. This home has electric pool heat which requires a minimum of 4 consecutive days. Pool heating is recommended from October through May.
Solterra Resort Amenities: ***SEE RESORT FEE NOTICE BELOW***
Huge pool with walk in entry
Hot Tub
Expansive Pool Deck with lots of seating
Shaded Cabanas
Covered Lanai with TVs
Free Wi-Fi
Fitness Center
Tennis Court
Beach Volleyball Court
RESORT FEE NOTICE:
Upon arrival, the primary guest must go to the clubhouse to provide the following information and pay the resort fee:
Check in details to show check-in/out dates and number of people in the party
ID that matches primary guest
License plate info for primary vehicle
Guest will pay a fee via credit card(no cash accepted) to Leisure Patron Amenity Access Fee
$35 for 1-12 guests
$45 for 13+ guests
Guests will receive 2 cards only
Guests must be able to produce a card at the pool if asked by security
Guests will receive the monthly 4-digit access code for the clubhouse fitness center
Guests will receive the number of wrist bands equal to the party size listed on their reservation
PLEASE NOTE: Wristbands will change every Monday, guests staying for multiple weeks will need to visit the clubhouse each Monday and present their access card to receive that week s wristbands.
After Hours Guests gate attendant will issue gate passes only. Primary guests must register the following morning starting at 9 AM and clubhouse staff will issue the amenity guest access card and wristbands.
CHECKOUT- Cards must be returned to the clubhouse only before departing the community. Replacement or lost cards will be charged at the purchase price. NOTE: THE GUARD WILL NOT ACCEPT CARDS AT THE GATE!
Slide rules: The rider must be at least 48 inches tall. Sliders must slide feet first only. Single riders only. Slide attendees will measure all riders in question. Cabanas will be available for rent for $50 for the day.
Hours of Operation:
Pool: 9A-10P
Lazy River: 11A-7P Summer hours (11A-6P during Nov 5-March 10)
Slide: 11A-8P Summer hours (11A-6P during Nov 5-March 10)
Gym: 5A-10P
Tennis Courts: Dawn to Dusk
- Checkin Available
- Checkout Available
- Not Available
- Available
- Checkin Available
- Checkout Available
- Not Available
Seasonal Rates (Nightly)
| Beds |
|---|
|
