TR_001M | Moon Valley Oasis
 Orlando
Orlando
-
7 Beds
-
5 Baths
-
14 Guests
-
3604 Square Feet
-
Champions Gate
Why We Love It
TR_001M | Moon Valley Oasis
Guests: 14
Beds: 7 / Baths: 5
Championsgate Resort
Property Description
Welcome to Moon Valley Oasis, an expansive home that can sleep 14 with ease with the comforts of your own home. With 7 bedrooms, 5 bathrooms, an entertainment den, and a game room, this is the perfect home away from home. The home's furniture package adheres to the finest standards and boasts upgrades such as custom kitchen cabinetry, marble countertops, stainless steel appliances, and much more.
You will be welcomed into a beautiful open floor plan perfect for spending quality family time together on vacation. Relax on the comfortable couches in the living area and watch a favorite show on TV, or make delicious meals in the fully-equipped kitchen. Sit down and eat at the beautiful formal dining table with seating for 10, or enjoy a quick meal at the breakfast bar with seating for 4.
Endless entertainment awaits in the game room! No matter the age there's fun for everyone. Show off your racing skills on one of the two racing arcades. Host a friendly foosball tournament and have the winner pick what movie you watch together on the 75-inch TV in the living area. Bring your favorite games from home to play on the PS4 and Xbox, or have fun on the stand-up arcade game. Whether you're taking a restful day off from the rush of Orlando's theme parks or having a rainy day inside, this super game room will be a staple in your next family vacation!
Come home after enjoying all of the Orlando attractions to 7 comfortable bedrooms. Two master suites are located on the first floor with King beds and ensuite bathrooms. The remaining 5 bedrooms are on the second floor. There are two King bedrooms and two Queen bedrooms and one bedroom customized just for the kids! Little ones will love their own pirate bedroom with two twin beds.
Outside you will find an inviting deck space complete your own private pool and bubbling spa. The deck is screened so you can enjoy the beauty of Florida and keep the unwanted nature out. Have dinner outside at one of the 2 dining tables. Soak up the sun on a sun lounger or play pool games with the family. If you have little ones, a child safety fence can be put up so your mind can remain at ease your entire vacation. With all of this and more, this home provides everything you need to relax and enjoy your Florida vacation in style.
| Bedroom/Bed Sizes • Master Suite #1 - King - (First Floor) • Master Suite #2 - King - (First Floor) • Master Suite #3 - King - (Second Floor) • Master Suite #4 - King - (Second Floor) • Bedroom #5 - Queen - (Second Floor) • Bedroom #6 - Queen - (Second Floor) • Bedroom #7 - Twin/Twin - (Second Floor) General | Living Area Den Laundry Room |
Rental Policies
• Check-in: 4:00 PM / check out: 10:00 AM
• Early or late check-in/out: 1/2 nightly rate
• The rental agreement will be sent once the booking is made and must be completed within 48 hours to avoid potential cancellation
• Pool and spa heating is available at an additional cost, with varying rates by property.
• No smoking / No pets
• By state law occupancy of property must not be exceeded
• 20% non-refundable deposit due at time of booking
• Final payment due 45 days prior to your arrival
• 13.5% sales and tourist tax (not included in nightly rate)
• One-time cleaning fee required upon all stays
• Daily housekeeping services are available upon request
• Bookings made inside of 30 days of the arrival date must check-in during office hours before the access information is released. The credit/debit card used for payment must be shown along with a valid driving license or passport in the same name as the card. As well as a utility bill with the same address as the card billing address. Pre-Paid cards are not accepted.
Room Details
Master Suite 1
Master Suite 2
Master Suite 3
Master Suite 4
Bedroom 5
Bedroom 6
Bedroom 7
Floor Plan
.jpg)
Check Availability
- Checkin Available
- Checkout Available
- Not Available
- Available
- Checkin Available
- Checkout Available
- Not Available
Seasonal Rates (Nightly)
Reviews
Location Of The Property
Welcome to Moon Valley Oasis, an expansive home that can sleep 14 with ease with the comforts of your own home. With 7 bedrooms, 5 bathrooms, an entertainment den, and a game room, this is the perfect home away from home. The home's furniture package adheres to the finest standards and boasts upgrades such as custom kitchen cabinetry, marble countertops, stainless steel appliances, and much more.
You will be welcomed into a beautiful open floor plan perfect for spending quality family time together on vacation. Relax on the comfortable couches in the living area and watch a favorite show on TV, or make delicious meals in the fully-equipped kitchen. Sit down and eat at the beautiful formal dining table with seating for 10, or enjoy a quick meal at the breakfast bar with seating for 4.
Endless entertainment awaits in the game room! No matter the age there's fun for everyone. Show off your racing skills on one of the two racing arcades. Host a friendly foosball tournament and have the winner pick what movie you watch together on the 75-inch TV in the living area. Bring your favorite games from home to play on the PS4 and Xbox, or have fun on the stand-up arcade game. Whether you're taking a restful day off from the rush of Orlando's theme parks or having a rainy day inside, this super game room will be a staple in your next family vacation!
Come home after enjoying all of the Orlando attractions to 7 comfortable bedrooms. Two master suites are located on the first floor with King beds and ensuite bathrooms. The remaining 5 bedrooms are on the second floor. There are two King bedrooms and two Queen bedrooms and one bedroom customized just for the kids! Little ones will love their own pirate bedroom with two twin beds.
Outside you will find an inviting deck space complete your own private pool and bubbling spa. The deck is screened so you can enjoy the beauty of Florida and keep the unwanted nature out. Have dinner outside at one of the 2 dining tables. Soak up the sun on a sun lounger or play pool games with the family. If you have little ones, a child safety fence can be put up so your mind can remain at ease your entire vacation. With all of this and more, this home provides everything you need to relax and enjoy your Florida vacation in style.
| Bedroom/Bed Sizes • Master Suite #1 - King - (First Floor) • Master Suite #2 - King - (First Floor) • Master Suite #3 - King - (Second Floor) • Master Suite #4 - King - (Second Floor) • Bedroom #5 - Queen - (Second Floor) • Bedroom #6 - Queen - (Second Floor) • Bedroom #7 - Twin/Twin - (Second Floor) General | Living Area Den Laundry Room |
Rental Policies
• Check-in: 4:00 PM / check out: 10:00 AM
• Early or late check-in/out: 1/2 nightly rate
• The rental agreement will be sent once the booking is made and must be completed within 48 hours to avoid potential cancellation
• Pool and spa heating is available at an additional cost, with varying rates by property.
• No smoking / No pets
• By state law occupancy of property must not be exceeded
• 20% non-refundable deposit due at time of booking
• Final payment due 45 days prior to your arrival
• 13.5% sales and tourist tax (not included in nightly rate)
• One-time cleaning fee required upon all stays
• Daily housekeeping services are available upon request
• Bookings made inside of 30 days of the arrival date must check-in during office hours before the access information is released. The credit/debit card used for payment must be shown along with a valid driving license or passport in the same name as the card. As well as a utility bill with the same address as the card billing address. Pre-Paid cards are not accepted.
- Checkin Available
- Checkout Available
- Not Available
- Available
- Checkin Available
- Checkout Available
- Not Available
Seasonal Rates (Nightly)
{[review.title]}
Guest Review
by {[review.first_name]} on {[review.startdate | date:'MM/dd/yyyy']}| Beds |
|---|
{[room.beds_details]}
|
Make an Offer
 Secure Booking Experience
Secure Booking Experience






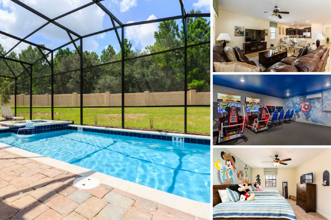
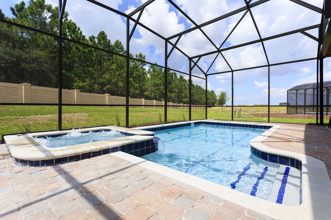
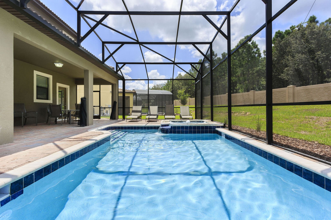
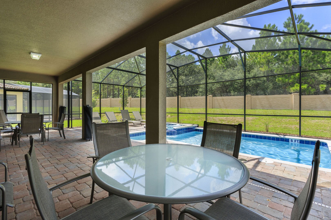
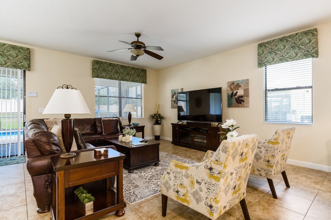




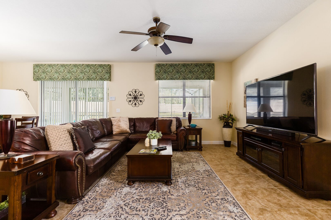
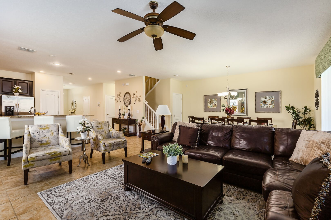
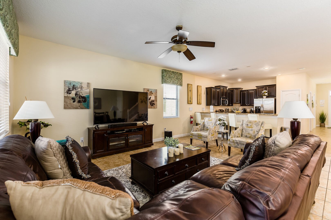
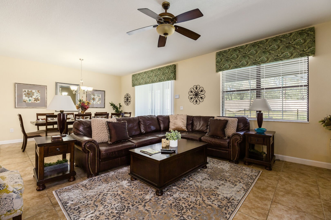
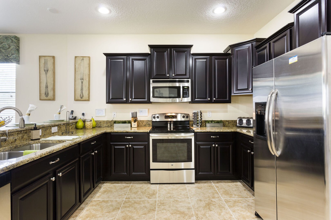
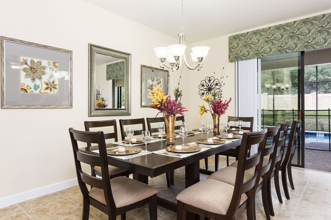
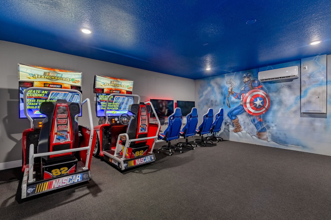

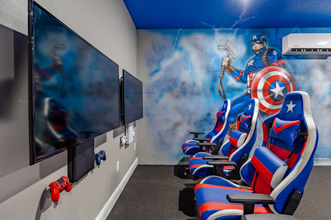
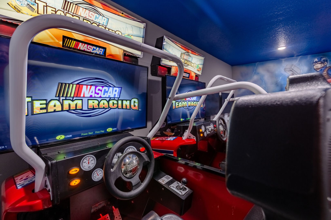
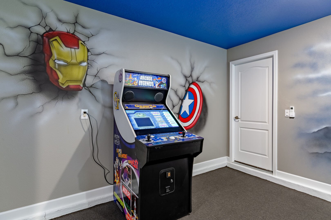
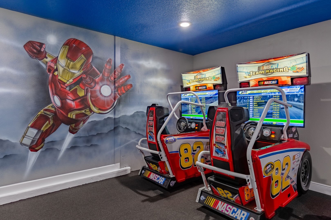
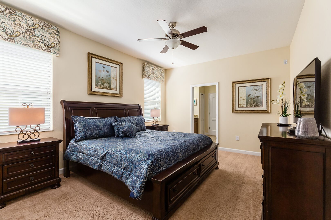
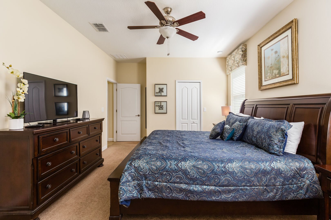
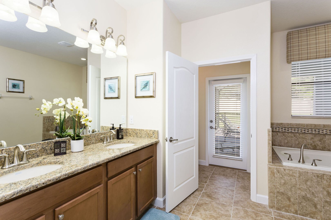
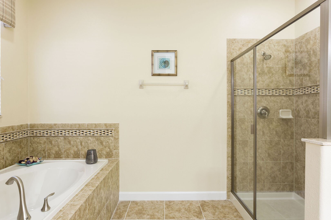
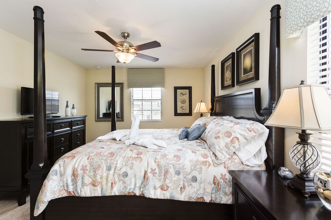
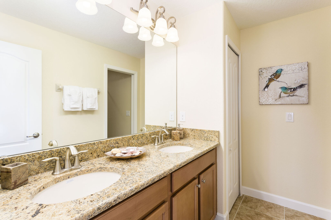
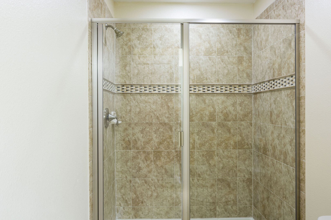
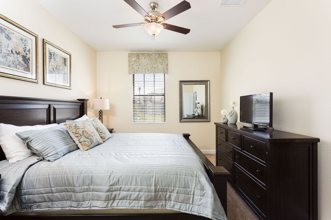
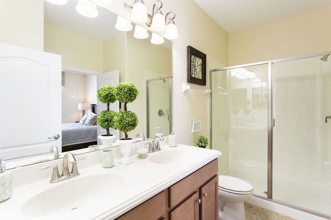
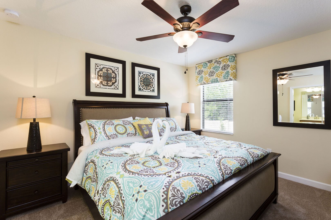
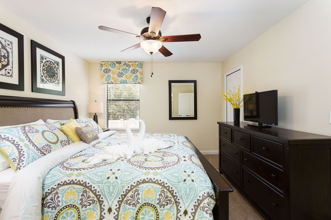
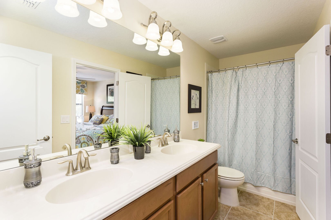
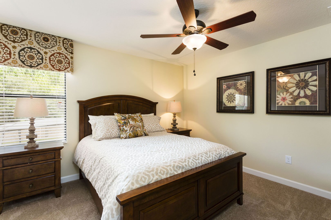
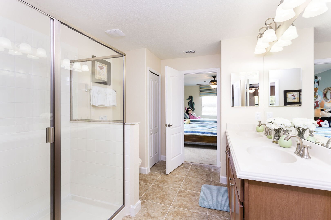
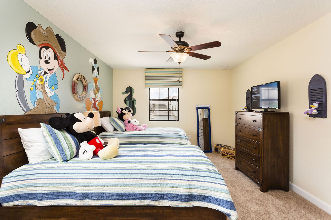
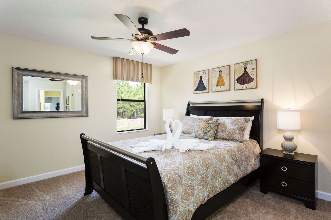
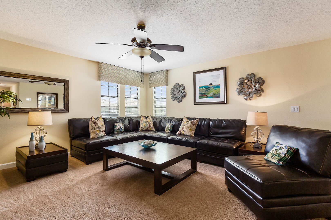
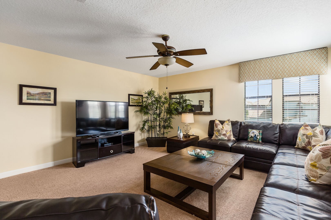
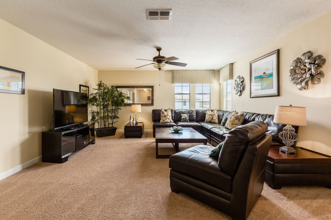
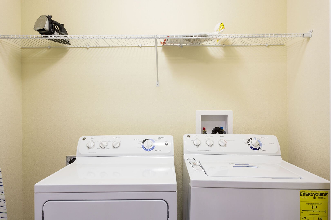
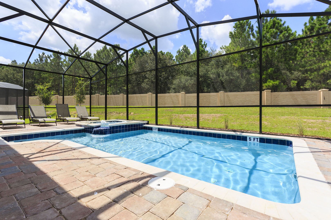
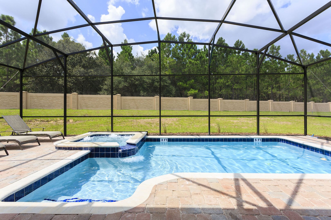
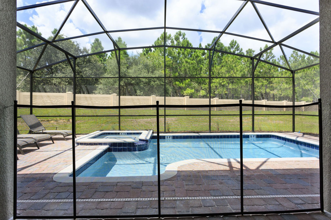
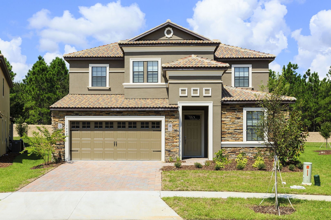
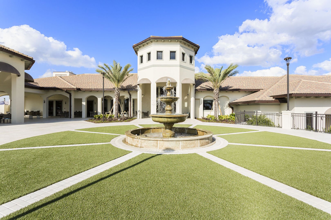
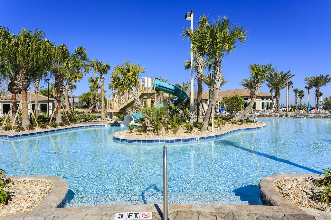
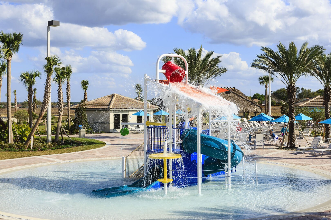
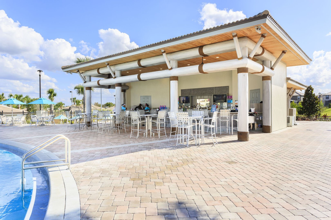
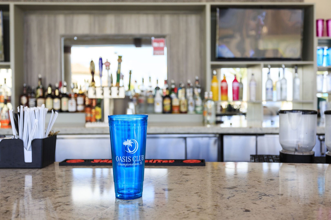
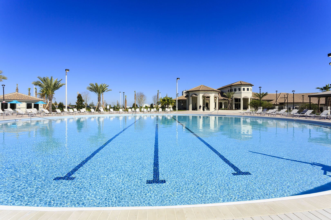
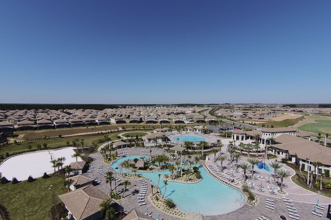
 Link copied
Link copied Email
Email